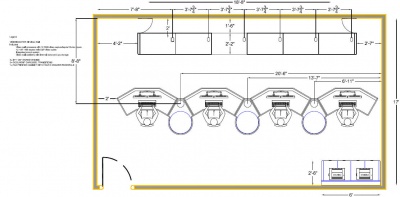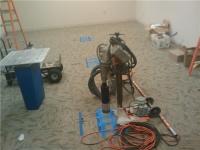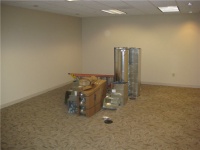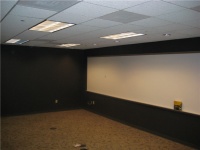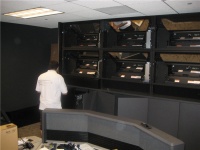ROC Control Room
Contents
ROC Control Room
The Southern Division ROC control room is located at the Southern Division Comcast Facility. The control room is the primary work space the ROC Analysts utilize to monitor, manage and troubleshoot problems related to the real-time performance of the customer care call centers. The ROC control room provides a structured environment which allows the analysts to effectively coordinate operational activities with all call center WFM teams, call center management and 3rd party vendors.
Workstations
The ROC control room is located in a 27'x17' closed off room, designed to minimize sound and light interference for the analysts. The 120 degree workstations provide 6' of active working space, with three carousels for storage of hard copy manuals. The room is designed to seat up to 4 analysts simultaneously, with the two center stations designated as hot desks. These stations reside on motorized lifts, allowing the analyst to adjust for sit or stand positions.
Video Wall
The video wall consists of 12 Visionmaster rear projection, 50" 16:9 units, designed in a 6x2 configuration. The video wall is driven by a single video processor unit, with multiple inputs allowing RGB, network and video signals to be fed. The video processor allows all signals to be managed on the 12 units, with 12 cubes acting as a single pallet.
Installation
After the ROC program launch in July, 2009, the Southern Division Care and IT team designated an interior space on the 12th floor of 600 Galleria to hold the ROC Control Room. After equipment needs were determined, electrical, heating/cooling, lighting and network requirements were documented.
Electrical
The video wall described above required 3 dedicated circuits located on a common phase to be installed, with multiple floor cores to be drilled allowing power, video and network feeds to be run from the control desk to the video wall, and back to the server room.
HVAC
Upon completion of the electrical work, an independed air conditioning unit was installed to cool the control room during off-business hours. The Galleria facility shuts down A/C in the evenings and weekends.
Duct work finished installation om 9/4/2009.
More HVAC Photos
Lighting
Can lighting has been installed for the ROC to allow lighting levels to be adjusted, minimizing glare or interference with the projection monitors. For more information, see Control Room Lighting
Painting & WallTalker
Painting and walltalker installation completed over labor day weekend. Paint color picked to match cabinet/desk sides. Walltaker installed across rear wall.
Americon Video Wall & Furniture Install
On September 15th, Americon, the vendor providing the video wall system, supporting cabinets, and control desk workstations arrived for delivery and installation. Equipment installation expected to take 2-3 business days.
