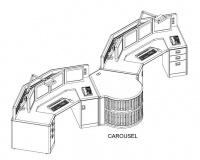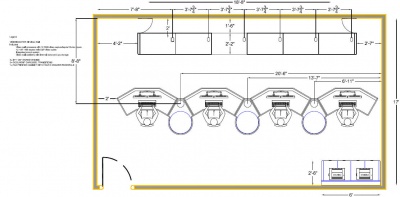Control desk
From Projects
Revision as of 12:04, 23 March 2014 by WikiSysop (Talk | contribs) (Created page with "Category:Resource Optimization Center ==Control Desk== Control Desk Diagram The 4 station control desk is designed with 120 degr...")
Control Desk
The 4 station control desk is designed with 120 degree consoles, separated with 3 carousels for storage of manuals. Due to the limited width of the room, the control desks do not have individual storage at each station. These units are designed to be hot seats, further eliminating the need to have personal storage space.
The two end units are fixed height, with the two center units supported by electric lifts, allowing the desk to be adjusted from a sitting to standing height.

